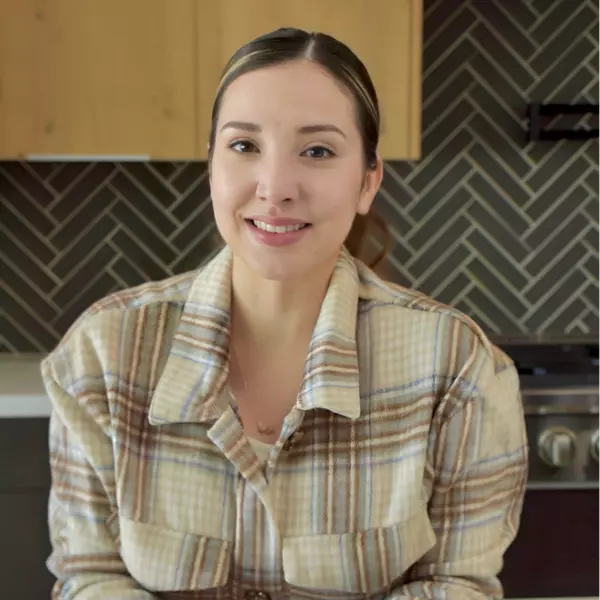For more information regarding the value of a property, please contact us for a free consultation.
Key Details
Sold Price $385,000
Property Type Single Family Home
Sub Type Single Family Residence
Listing Status Sold
Purchase Type For Sale
Square Footage 1,470 sqft
Price per Sqft $261
Subdivision Villa Royale
MLS Listing ID 6265332
Sold Date 08/09/21
Style Ranch
Bedrooms 2
HOA Fees $31/qua
HOA Y/N Yes
Originating Board Arizona Regional Multiple Listing Service (ARMLS)
Year Built 1994
Annual Tax Amount $1,953
Tax Year 2020
Lot Size 5,432 Sqft
Acres 0.12
Property Sub-Type Single Family Residence
Property Description
Beautiful, updated light & bright home nestled on the 12th hole of Painted Mountain GC offers plantation shutters t/out, ceramic tile & wood floors, high ceilings, granite windowsills, media & architectural niches, updated lighting & fans! The granite island kitchen has drop & recessed lights, stainless appliances, gas stove, and is open to the family room w/stone fireplace & golf views. Luxurious primary bdrm has patio access, golf course views, modern fan & fabulous ensuite w/dual sinks, soaker tub, updated shower, private commode & large W/I closet. 2nd bdrm also has W/I closet! The front room serves as a fantastic dining room but also makes a wonderful office or den. Flex space! Premium lot offers a 3-par 12th hole position surrounded by water, rolling greens and mountains! 2 Car Gar.
Location
State AZ
County Maricopa
Community Villa Royale
Direction Head West on McDowell. Turn South on 64th Street. Turn West on Sea Pines follow around until it becomes Mills. First home on the right.
Rooms
Other Rooms Family Room
Den/Bedroom Plus 3
Separate Den/Office Y
Interior
Interior Features Breakfast Bar, 9+ Flat Ceilings, No Interior Steps, Kitchen Island, Double Vanity, Full Bth Master Bdrm, Separate Shwr & Tub, High Speed Internet, Granite Counters
Heating Natural Gas
Cooling Central Air, Ceiling Fan(s)
Flooring Tile, Wood
Fireplaces Type 1 Fireplace, Living Room
Fireplace Yes
Window Features Dual Pane
SPA None
Exterior
Parking Features Garage Door Opener, Direct Access
Garage Spaces 2.0
Garage Description 2.0
Fence Block, Wrought Iron
Pool None
Community Features Golf, Biking/Walking Path, Clubhouse
Amenities Available FHA Approved Prjct, Management, Rental OK (See Rmks), VA Approved Prjct
View Mountain(s)
Roof Type Tile
Porch Covered Patio(s)
Private Pool No
Building
Lot Description Desert Front, On Golf Course, Gravel/Stone Back
Story 1
Builder Name Unknown
Sewer Sewer in & Cnctd, Public Sewer
Water City Water
Architectural Style Ranch
New Construction No
Schools
Elementary Schools Red Mountain Ranch Elementary
Middle Schools Shepherd Junior High School
High Schools Red Mountain High School
School District Mesa Unified District
Others
HOA Name Rancho Del Lago
HOA Fee Include Maintenance Grounds
Senior Community No
Tax ID 141-68-490
Ownership Fee Simple
Acceptable Financing Cash, Conventional, 1031 Exchange, FHA, VA Loan
Horse Property N
Listing Terms Cash, Conventional, 1031 Exchange, FHA, VA Loan
Financing Conventional
Read Less Info
Want to know what your home might be worth? Contact us for a FREE valuation!

Our team is ready to help you sell your home for the highest possible price ASAP

Copyright 2025 Arizona Regional Multiple Listing Service, Inc. All rights reserved.
Bought with HomeSmart


