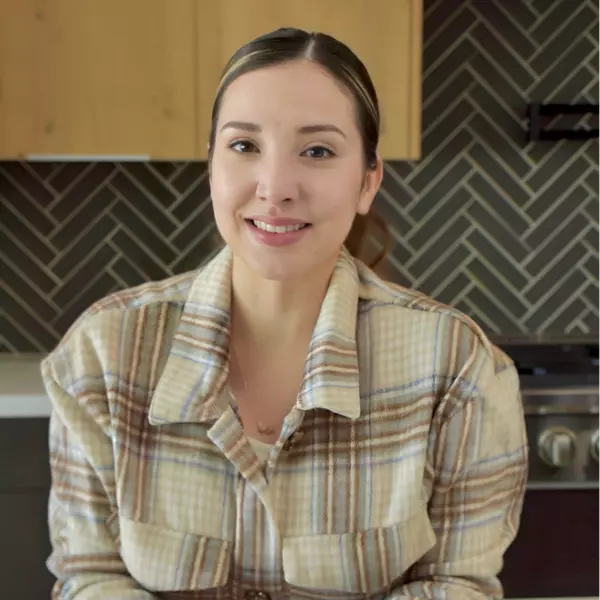For more information regarding the value of a property, please contact us for a free consultation.
Key Details
Sold Price $1,030,000
Property Type Single Family Home
Sub Type Single Family Residence
Listing Status Sold
Purchase Type For Sale
Square Footage 5,231 sqft
Price per Sqft $196
Subdivision Val Vista Groves Lot 1-21
MLS Listing ID 6217240
Sold Date 06/08/21
Style Santa Barbara/Tuscan
Bedrooms 5
HOA Y/N No
Originating Board Arizona Regional Multiple Listing Service (ARMLS)
Year Built 1999
Annual Tax Amount $7,306
Tax Year 2020
Lot Size 0.812 Acres
Acres 0.81
Property Sub-Type Single Family Residence
Property Description
Ideally located in the desirable Val Vista Groves and situated on a large 35,460 square foot lot, this stunning custom home is sure to please. Greeted by circular drive and private courtyard, enter through dramatic foyer into large living room with floor to ceiling windows and views of your resort like backyard. 5 spacious bedrooms,office, loft, & guest quarters not included in 5231 square feet. 3 1/2 bathrooms. Large open chef's kitchen has top of the line cabinets, appliances, and two center islands. Built in Refrigerator and gas Viking Stove. The master suite has a sitting room, fireplace, and jacuzzi tub. 2 balconies. toSeperate 4 car garage & RV gate. This home and especially the amazing backyard make this property an entertainers dream. No HOA! Must see
Location
State AZ
County Maricopa
Community Val Vista Groves Lot 1-21
Direction Head north on Val Vista Dr toward E Omega Cir, Turn right at the 3rd cross street onto E Palm St. Property will be on the right.
Rooms
Other Rooms Library-Blt-in Bkcse, Guest Qtrs-Sep Entrn, Separate Workshop, Loft, Great Room, Family Room, BonusGame Room
Master Bedroom Split
Den/Bedroom Plus 9
Separate Den/Office Y
Interior
Interior Features Master Downstairs, Eat-in Kitchen, Breakfast Bar, 9+ Flat Ceilings, Kitchen Island, Pantry, Double Vanity, Full Bth Master Bdrm, Separate Shwr & Tub, Tub with Jets, High Speed Internet
Heating Electric
Cooling Central Air, Ceiling Fan(s)
Flooring Carpet, Laminate, Tile
Fireplaces Type 2 Fireplace, Two Way Fireplace, Living Room, Master Bedroom
Fireplace Yes
Window Features Dual Pane
SPA Private
Exterior
Exterior Feature Other, Balcony, Private Yard, Storage, Built-in Barbecue
Parking Features RV Gate, Garage Door Opener, Direct Access, Circular Driveway, Attch'd Gar Cabinets, Separate Strge Area, RV Access/Parking
Garage Spaces 4.0
Garage Description 4.0
Fence Block
Pool Private
Amenities Available None
Roof Type Tile
Porch Covered Patio(s), Patio
Private Pool Yes
Building
Lot Description Sprinklers In Rear, Sprinklers In Front, Corner Lot, Desert Back, Desert Front, Grass Front, Grass Back, Auto Timer H2O Front, Auto Timer H2O Back
Story 2
Builder Name Custom
Sewer Septic in & Cnctd, Septic Tank
Water City Water
Architectural Style Santa Barbara/Tuscan
Structure Type Other,Balcony,Private Yard,Storage,Built-in Barbecue
New Construction No
Schools
Elementary Schools Ishikawa Elementary School
Middle Schools Stapley Junior High School
High Schools Mountain View High School
School District Mesa Unified District
Others
HOA Fee Include No Fees
Senior Community No
Tax ID 141-24-040
Ownership Fee Simple
Acceptable Financing Cash, Conventional, FHA, VA Loan
Horse Property N
Listing Terms Cash, Conventional, FHA, VA Loan
Financing Conventional
Read Less Info
Want to know what your home might be worth? Contact us for a FREE valuation!

Our team is ready to help you sell your home for the highest possible price ASAP

Copyright 2025 Arizona Regional Multiple Listing Service, Inc. All rights reserved.
Bought with RE/MAX Signature


