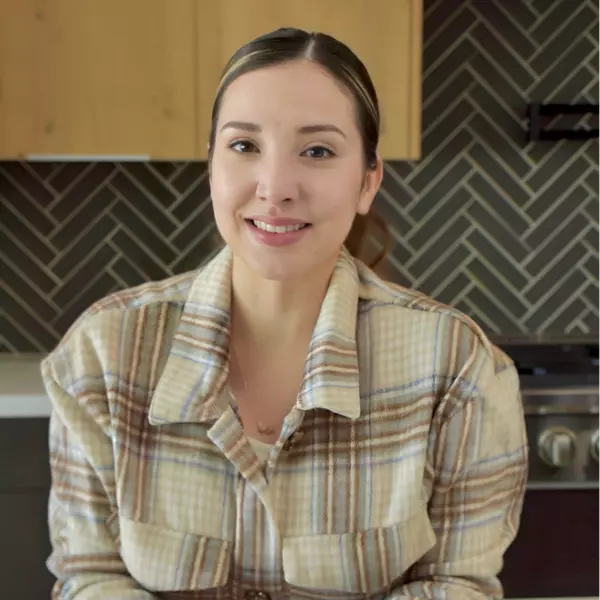For more information regarding the value of a property, please contact us for a free consultation.
Key Details
Sold Price $849,000
Property Type Single Family Home
Sub Type Single Family - Detached
Listing Status Sold
Purchase Type For Sale
Square Footage 4,734 sqft
Price per Sqft $179
Subdivision Th S 245.37F Of W 838.51 Of Sw4 Sec 33 Ex W 636.53F & Ex S 50F Rd
MLS Listing ID 6195711
Sold Date 06/07/21
Style Ranch
Bedrooms 6
HOA Y/N No
Originating Board Arizona Regional Multiple Listing Service (ARMLS)
Year Built 1979
Annual Tax Amount $4,406
Tax Year 2019
Lot Size 0.909 Acres
Acres 0.91
Property Sub-Type Single Family - Detached
Property Description
This beautiful freshly remodeled 4,700 sf plus home boasts 6 bedrooms and 4 bathrooms, with a very large master bedroom. It is secured with 2 separate entry electric entry gates on the east and west ends of the property. The master has a newly remodeled walk-in closet. There 3 more bedrooms on the east end of the home. Another two bedrooms are located in the basement along with a large bonus room that can be made into a theater or game room for the kids or the adults. We also just added a beautiful brand new roof to the property that really makes the home pop. The property is very spacious and sports a private pool in the back, along with palapa in the backyard for entertaining. This home will go fast.
Location
State AZ
County Maricopa
Community Th S 245.37F Of W 838.51 Of Sw4 Sec 33 Ex W 636.53F & Ex S 50F Rd
Direction South on 202 to McDowell, east to property, OR North from 60 to McDowell to property, east to property.
Rooms
Other Rooms Guest Qtrs-Sep Entrn, Great Room, Family Room, BonusGame Room
Basement Finished
Den/Bedroom Plus 8
Separate Den/Office Y
Interior
Interior Features Eat-in Kitchen, Breakfast Bar, Vaulted Ceiling(s), Full Bth Master Bdrm, High Speed Internet, Granite Counters
Heating Electric
Cooling Refrigeration
Flooring Laminate, Tile, Wood
Fireplaces Number No Fireplace
Fireplaces Type None
Fireplace No
SPA None
Laundry Wshr/Dry HookUp Only
Exterior
Exterior Feature Circular Drive, Covered Patio(s), Gazebo/Ramada, Patio, Storage
Parking Features Electric Door Opener, RV Gate, Detached, RV Access/Parking
Garage Spaces 2.0
Garage Description 2.0
Fence Block
Pool Fenced, Private
Landscape Description Irrigation Back
Utilities Available SRP
Amenities Available RV Parking
Roof Type Composition
Accessibility Bath Roll-In Shower
Private Pool Yes
Building
Lot Description Grass Front, Grass Back, Irrigation Back
Story 1
Builder Name Custom
Sewer Septic Tank
Water City Water
Architectural Style Ranch
Structure Type Circular Drive,Covered Patio(s),Gazebo/Ramada,Patio,Storage
New Construction No
Schools
Elementary Schools Ishikawa Elementary School
Middle Schools Stapley Junior High School
High Schools Mountain View - Waddell
School District Mesa Unified District
Others
HOA Fee Include No Fees
Senior Community No
Tax ID 141-24-104
Ownership Fee Simple
Acceptable Financing Cash, Conventional, 1031 Exchange, FHA
Horse Property N
Listing Terms Cash, Conventional, 1031 Exchange, FHA
Financing Cash
Read Less Info
Want to know what your home might be worth? Contact us for a FREE valuation!

Our team is ready to help you sell your home for the highest possible price ASAP

Copyright 2025 Arizona Regional Multiple Listing Service, Inc. All rights reserved.
Bought with LRA Real Estate Group, LLC


